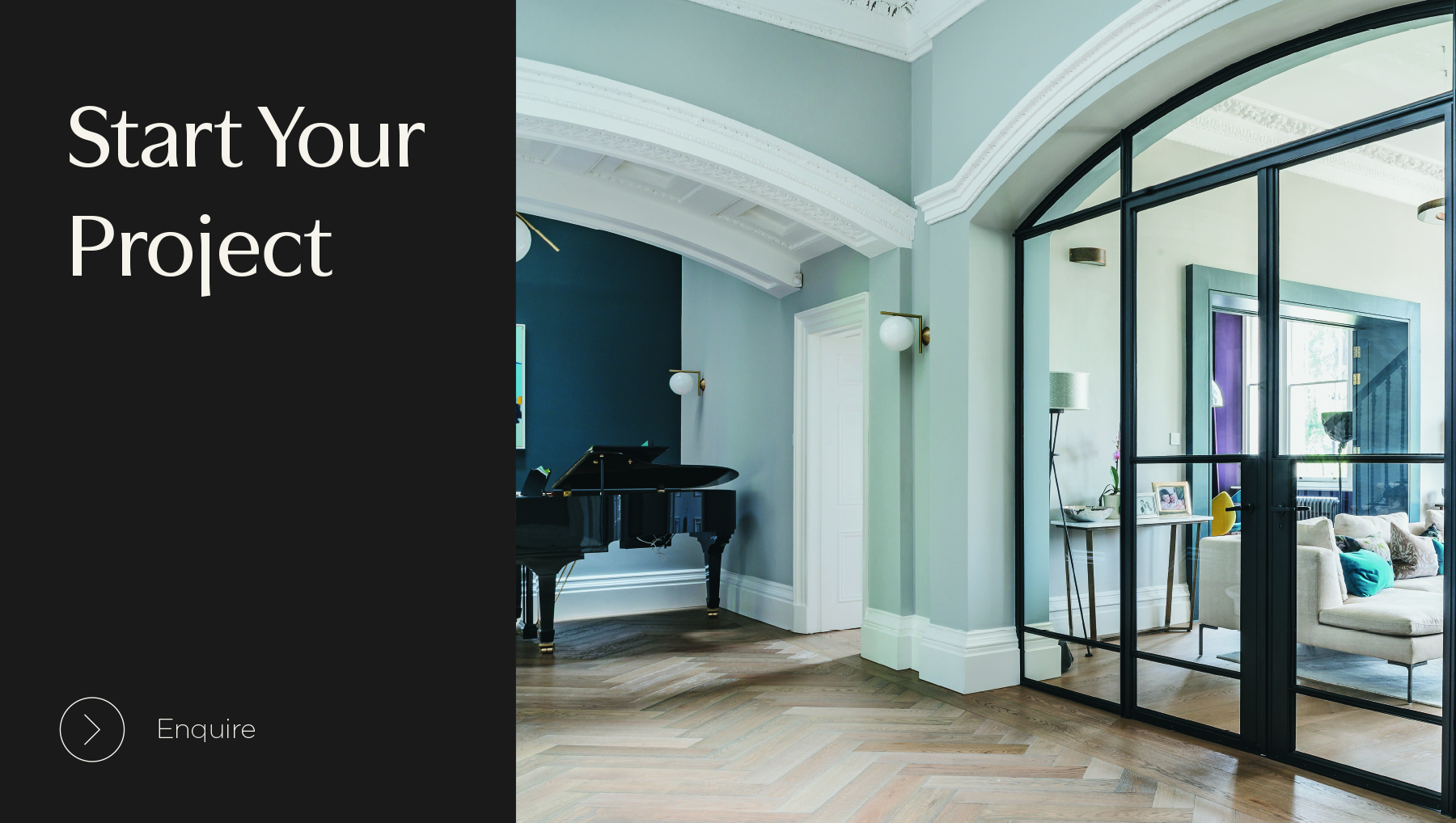DETACHED - MID CENTURY - EXTENSION
Rylestone House, Bristol

This 1930’s house had a small rear kitchen and separate formal dining room which didn’t suit the way that our clients wanted to use their house.
The full width of the rear of the house was extended to two depths. The deeper extension housed a new open plan kitchen and dining area, with generous sliding doors out to the garden beyond. The shallower extension contained a new study and utility space
Bespoke fitted furniture formed a key aspect of the study design from the outset and was manufactured by our sister company, Moon Workshop. Details like this help to elevate a simple space to something truly special.





