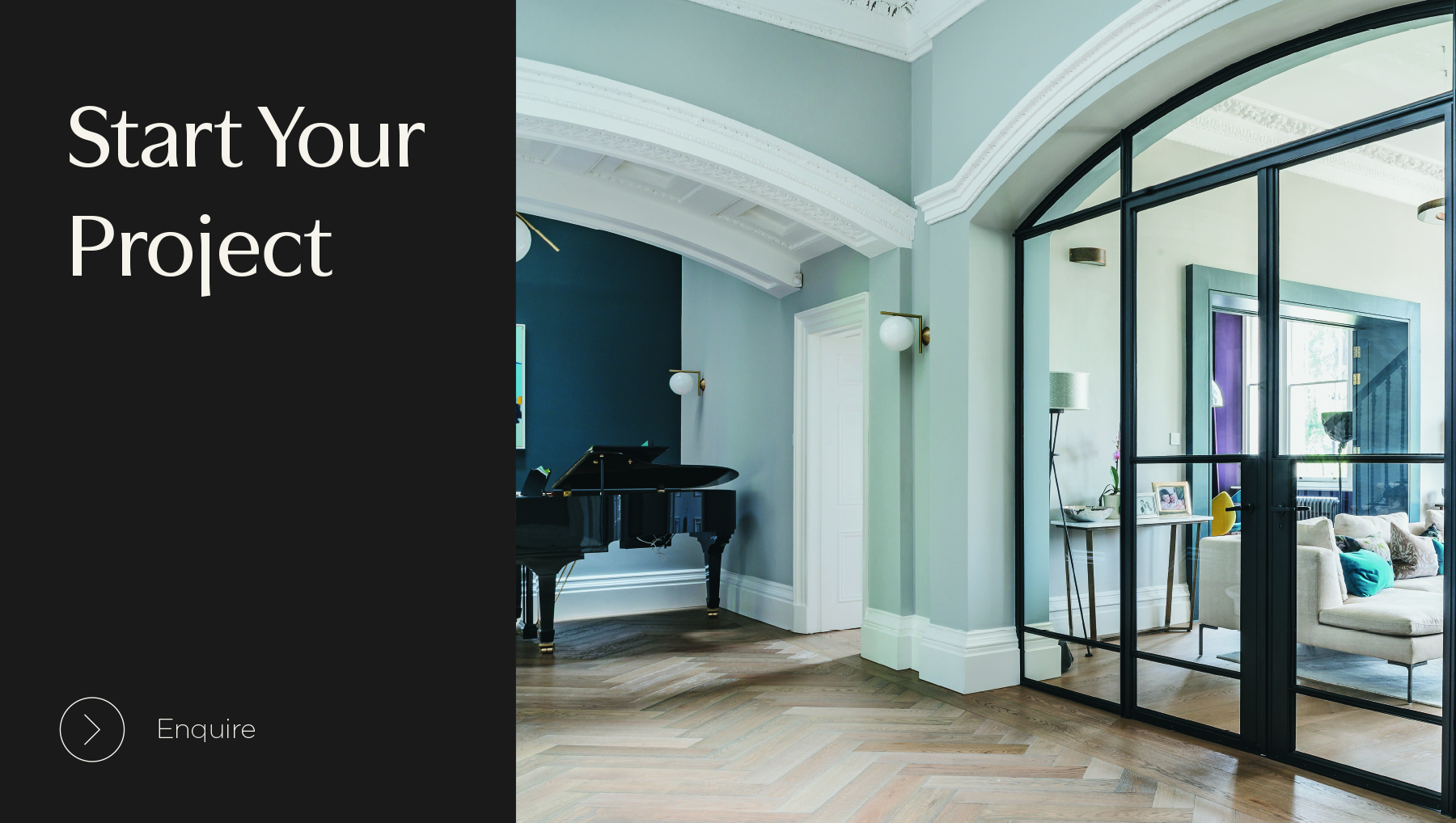DETACHED - MID CENTURY - EXTENSION
Druid House, Bristol

Our clients had a handsome house which was being somewhat blighted by an enormous covered swimming pool at the rear.
They wanted a large single storey extension that would complement the original house and provide a kitchen come living room to reconnect the house to the garden. We developed a scheme which allowed the grandeur of the existing house to remain intact, with the delight of a large open plan space at the rear containing all of the modern functions required of a house in the 21st century.








