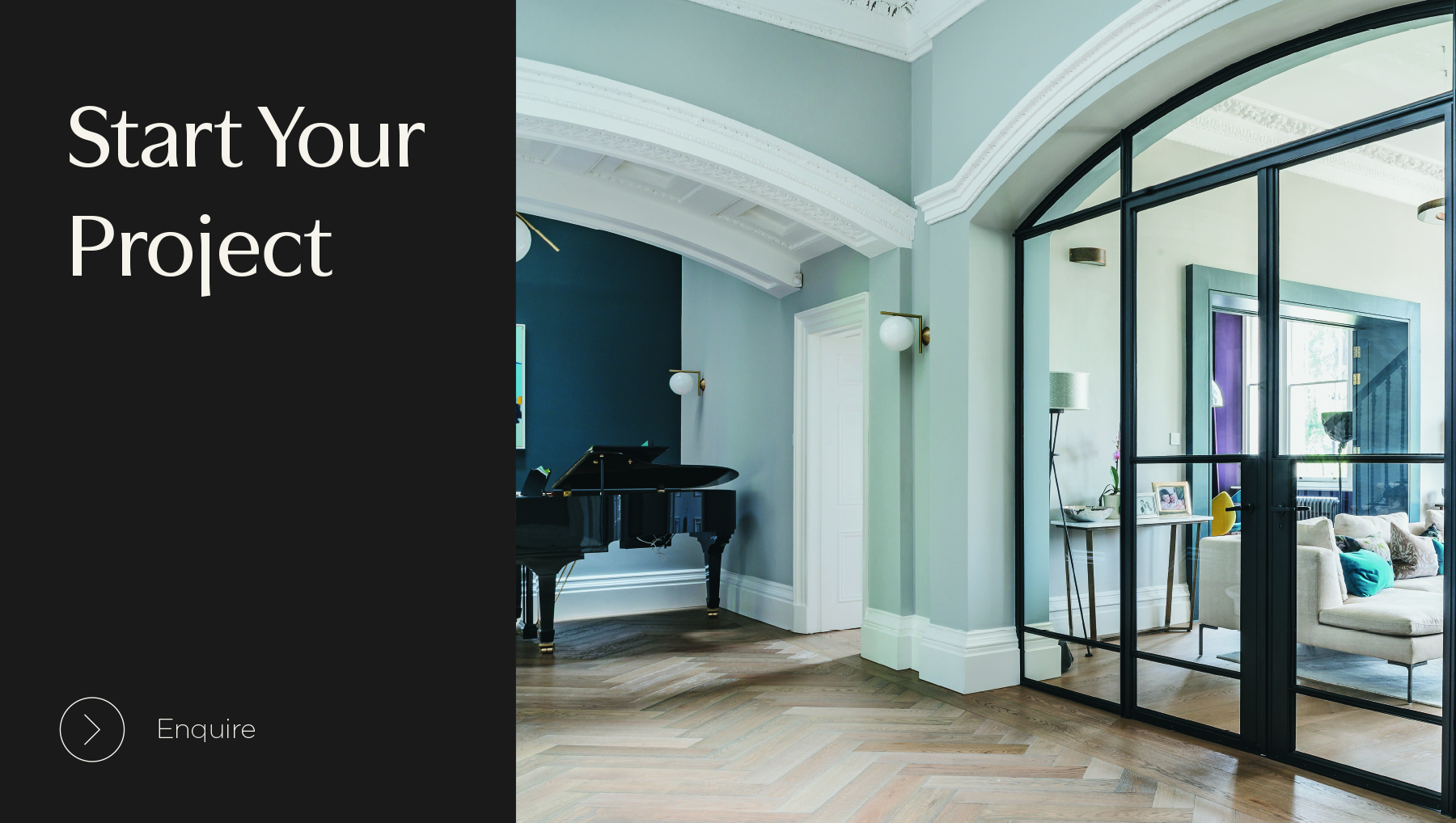Process
Our Service
Every project is unique, and for that reason we have designed a service that can be tailored to suit your needs. The journey always starts with you. It’s your project, your vision.
So, before we can start any design work, we make sure we know what you have in mind. It all starts with the brief.

The Brief
The cornerstone of any successful design process, our shared understanding of your ideas, your space and what you want to achieve is fundamental to the process. We take the time to listen and establish a clear, shared direction.
Measured Survey & Existing plans

We will arrange for a digital survey to take place. This enables us to create accurate existing plans and elevations. The foundation of the whole design process.
Concept Designs
We explore the design possibilities of your project, whether it be a refurbishment, new build, remodel or extension. Your allocated designer will collaborate with you to get the most from your existing space or create new space.

Planning Applications
We can submit all the necessary planning application on your behalf. This includes applications on Listed buildings and other sensitive locations. We are an accredited agent with many Local authorities.
Interior Architecture
To take advantage of our unparalleled knowledge of interior materials, furniture design, and fixtures and fittings, we offer interior design packages that bring together this knowledge.
Building Regulations
We’ve completed over 400 projects in the south west. We use this unique hands-on knowledge and experience to develop your concept drawings into a set of construction drawings, ready for a Building Regulations Submission.
Construction Drawings

Most projects will require further construction drawings beyond the level required for Building Regulations. These more detailed drawings will resolve how things are to be built and enable a more accurate quote from your contractor.
Technical Support
This stage covers our work to coordinate the other technical aspects of your project. This includes instructing the structural engineer, organising trail holes, completing CCTV surveys of drains and appointing party wall surveyors.
Alternative services
Feasibility Study
Using existing floor plans, whether from a sales listing or other sources, we create a hand-drawn sketch showing what could be achieved. It allows you to explore possibilities without the cost of a measured survey or full concept designs, making it especially useful if you haven’t yet purchased the property and want a clear sense of its potential..







