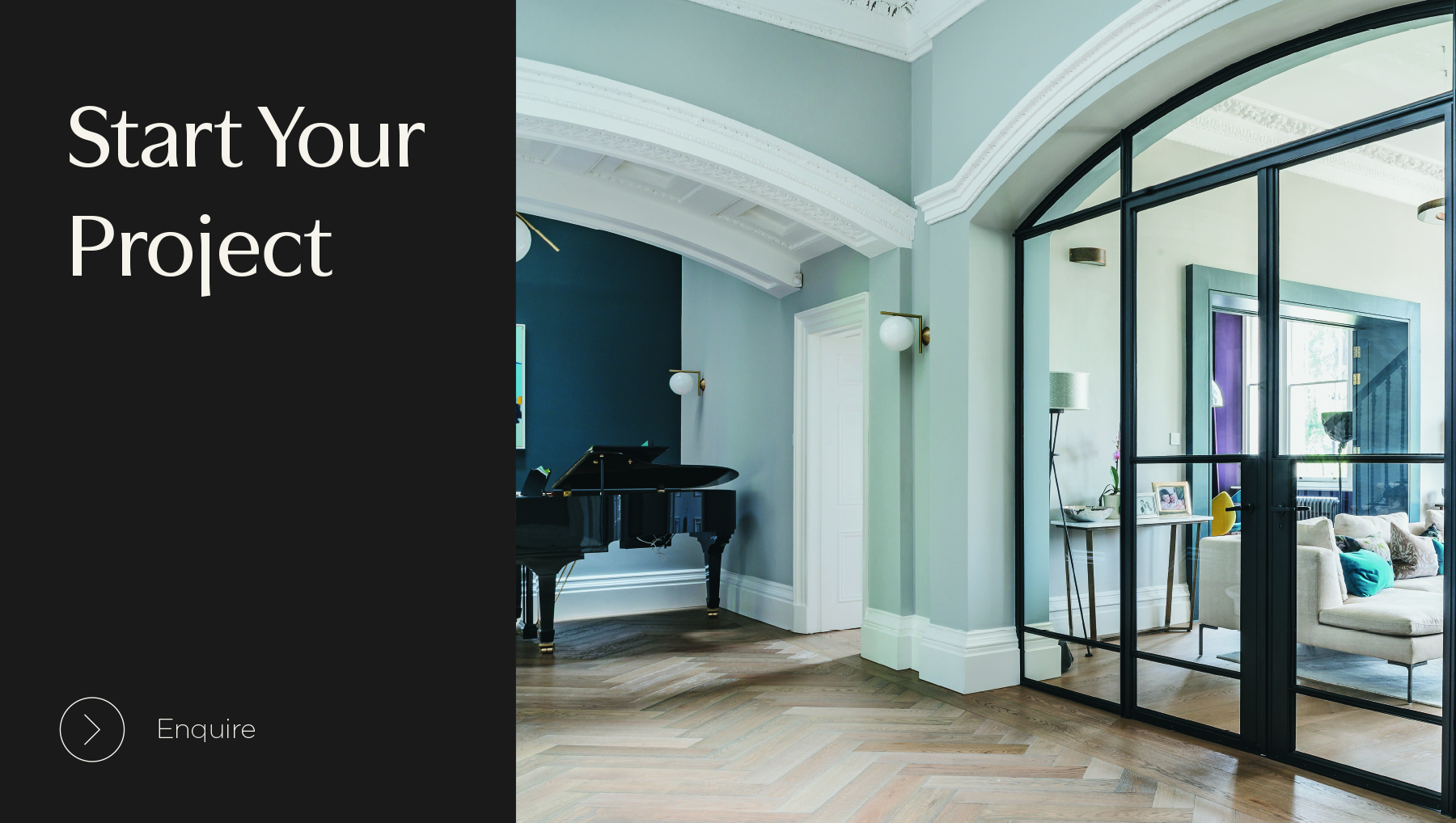DEVELOPMENT - RESIDENTIAL - MULTI-HOUSE
Claremont Road, Bristol

Formerly the site of a single house and multiple shared garages, moon was tasked with developing a scheme for a contemporary terrace.
Without a doubt, the biggest challenge on this project was overcoming the constraints of the unusual site. In plan, the site tapers to a narrow point and has a two storey level change over a distance of 10 metres.
The resulting scheme features a terrace of four similar, 4-storey houses with the remaining two houses becoming increasingly contemporary in their design as they are forced to respond to the constraints of the narrow end of the site.
Modern interpretations of traditional features can be found on both elevations, resulting a scheme which feels contextually sensitive and yet appropriately modern.







