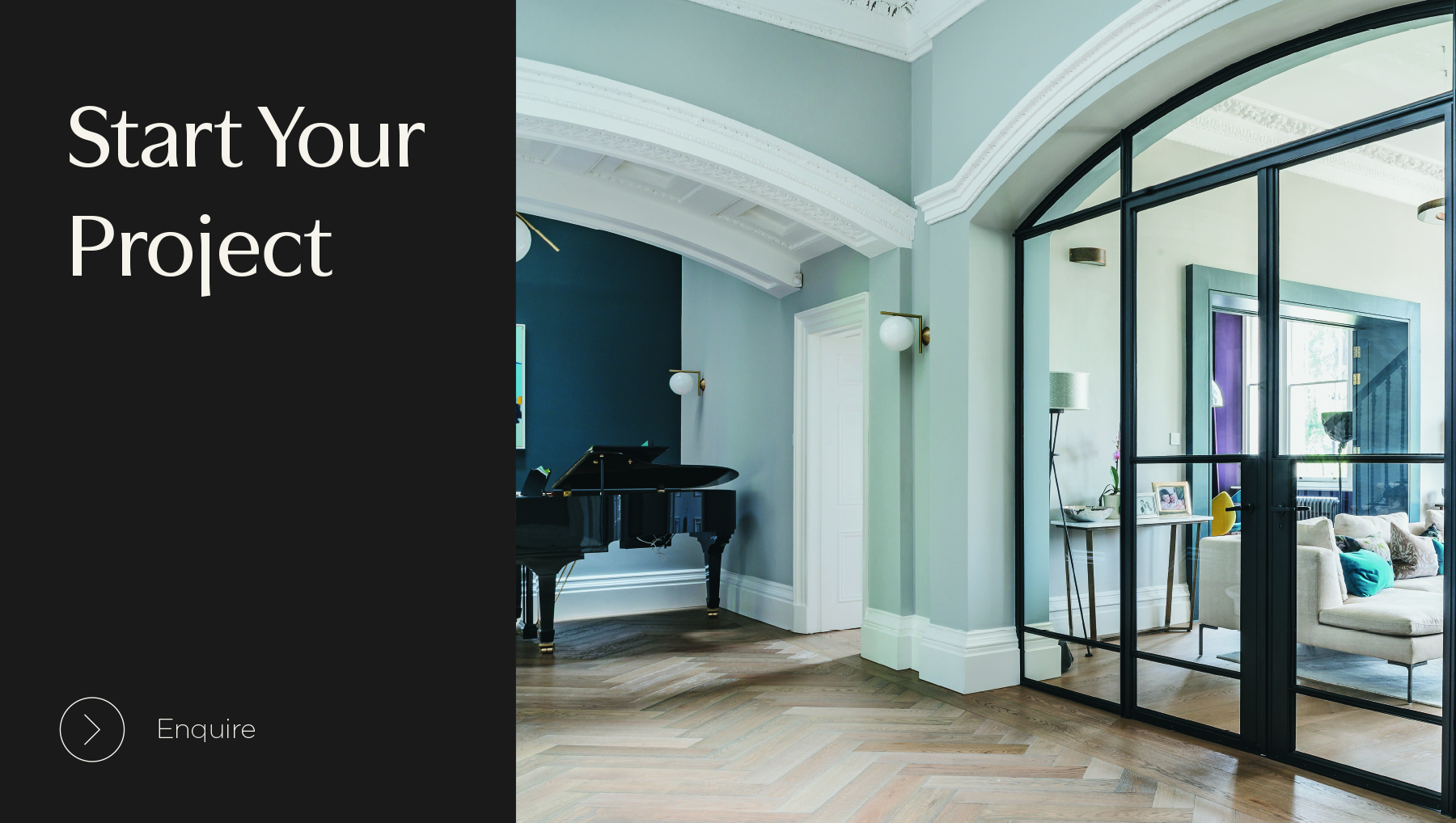DETACHED - MID CENTURY - EXTENSION
Church Cottage, Bristol

Our clients wanted a better connection with the garden.
Just before the current owners bought the house, the previous owner undertook a significant project to extend and alter the house. The newly elongated house had little or no relationship with the garden and external spaces, and the kitchen became a narrow thoroughfare which had a poor connection to the dining and living spaces.
Moon’s solution was to create a generously glazed single storey extension, which would connect the interior of the house with the garden and flood the space with light.
The result is a space which feels as much a part of the garden as it does the house.




