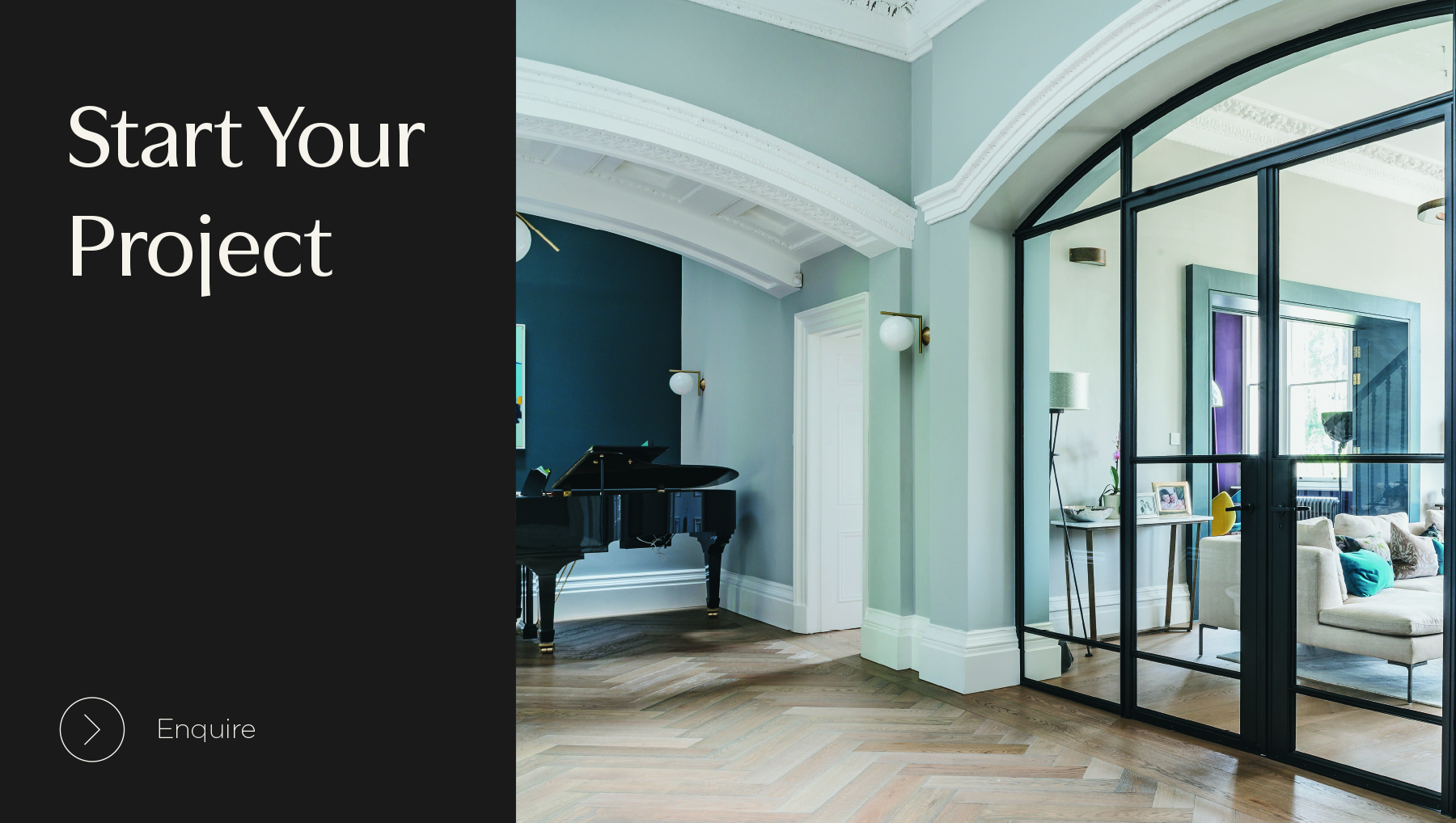DETACHED - MODERN -NEW BUILD
Bonsai House, Bristol

Our clients bought this former bonsai tree nursery in the green belt with a view to building their dream home in the country. They appointed Moon after a scheme for a traditional house developed by another architect was refused planning.
We developed a modern design, taking its lead in terms of form and materials from the traditional buildings in the surrounding area.
The open plan kitchen, living and dining space has large sliding doors capturing the views and allowing the space to spread out into the garden. Upstairs is a boutique master suite that opens out onto a large roof terrace.








